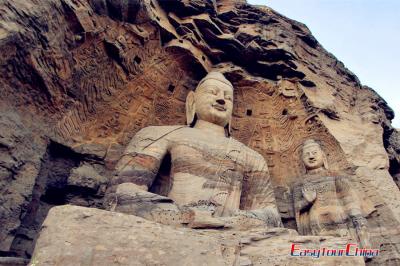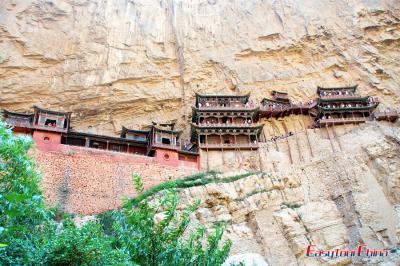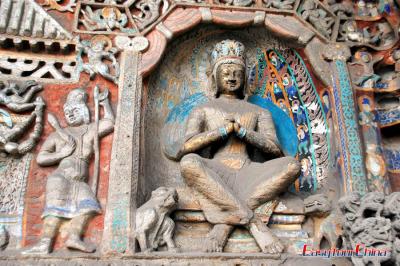Hanging Temple at Mount Heng
The Hanging Monastery (Xuankong Temple) is just outside the town of Hunyuan, 75km southeast of Datong. It is located in Golden Dragon Canyon at the foot of the Mount Heng, built precariously on sheer cliffs in the later period of the Northern Wei Dynasty (386-534).
The halls and pavilions of Hanging Temple were constructed along the contours of the cliff face between 26 to 60 meters from bottom up by using the natural hollows and outcrops. The buildings are connected by corridors, bridges and boardwalks and contain more than 80 bronze, iron and stone statues of gods and buddhas from different dynasties.
Another feature of the temple is its Three Religious Hall where Buddha, Laotzu (Laozi), and Confucius sit side by side, therefore a temple that integrates Confucianism, Buddhism and Taoism, which is rarely seen in China.
One of the most famous temples in China and one of the top attractions in Shanxi Province, the Hanging Temple is one of the earliest and best-preserved “aerial” wooden cliff buildings in China. In 2010, it was selected as one of the "Top Ten Most Dangerous Buildings in the World" by Time magazine.

Datong Hanging Temple Facts
- In peak season: CNY 125yuan (CNY 25 yuan for entrance fee, CNY 100 yuan for ascending)
- In off season: CNY 117 yuan (CNY 17 yuan for entrance fee, CNY 100 yuan for ascending)
- Free for those over 60
- Note: Reservations and admissions are divided into different time periods. No admission without reservations.
The History of Hanging Temple: Why It Was Built
In the first year of the Tianxing era of the Northern Wei Dynasty (398 AD), when the capital was established at Pingcheng (present-day Datong City), the Taoist master Kou Qianzhi (365-448 AD) of the Northern Wei left behind a posthumous directive before his passing: to construct a temple suspended in midair, thereby achieving “inviting celestial guests above and severing worldly clamor below.” Subsequently, the Tianshi's disciples raised funds through various means, carefully selected the site, and designed the temple. The Hanging Monastery was completed in the 15th year of the Taihe era of the Northern Wei Dynasty (491 AD). Although the architectural remains and layout from its founding period are not well-documented, the spatial positioning and construction methods of the present-day Suspended Temple retain the primary characteristics of the Northern Wei period.
In the 23rd year of the Kaiyuan era of the Tang Dynasty (735 AD), after visiting the temple, the great Chinese poet Li Bai inscribed the characters “Magnificent” on the cliff face.
The existing architecture of Hanging Temple are remnants restored during the Ming and Qing dynasties. According to inscriptions on steles, the southern and northern towers along with the suspended walkway had largely taken their present spatial form by the Jin and Yuan periods. Moreover, the ancient Ciyakou Pass connecting the Central Plains to the frontier, the Northern Wei plank road, and the Yun Ge Rainbow Bridge remain in use.
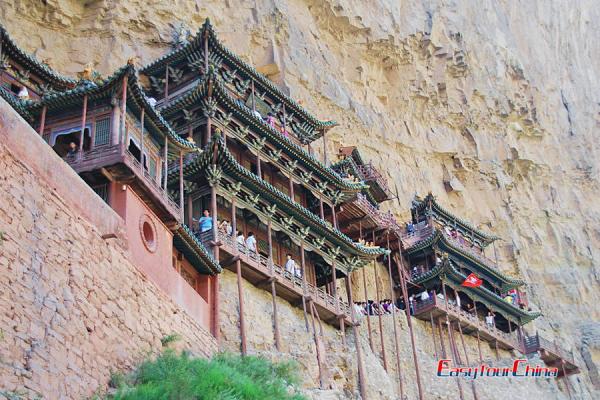
In the ninth year of the Hongwu reign of the Ming Dynasty (1376), the Ciyakou Patrol Station was established, successively constructing facilities such as the Ciyakou Pass, watchtowers, and Ciyakou Post Station to manage personnel movements and transmit official documents. During the Wanli reign of the Ming Dynasty, several front halls were added south of the South Tower (likely corresponding to the present-day Buddha Hall and Great Hero Hall areas), and the mountain gate of the Suspended Temple was rebuilt. By this time, the temple had developed a relatively complete layout, though the Cloud Pavilion Rainbow Bridge had vanished, leaving only remnants of the Northern Wei plank road and square cave ruins.
The renowned Ming Dynasty traveler and literary figure Xu Xiake visited Hanging Temple in 1633, leaving behind the praise, “A magnificent spectacle unmatched under heaven.”
During the Qing Dynasty, from the late Shunzhi reign to the first year of the Yongzheng reign (1723), a bell tower was constructed to the right of the Buddha hall. In the twelfth year of the Qianlong reign (1747), the main wall and bell tower were rebuilt, damaged structures were repaired, and the statues were restored and repainted.
Why Is It So Named?
The Hanging Temple was originally called "Xuankong Pavilion". "Xuan (mysterious)" was taken from the Chinese Taoist doctrine, and "Kong" came from the Buddhist doctrine. It was later renamed "Hanging Temple" because the entire temple seemed to be hanging on a cliff. In Chinese, "hanging" and "mysterious" are homophones, hence the name.How Hanging Monastery Was Built
Above the Hanging Temple lies limestone formed by ancient marine sediments, creating a geological structure known as a “monocline.” Below flows a river prone to frequent flooding, a hazard only gradually mitigated in modern times through the construction of dams upstream. The Hanging Temple was built precisely here. At its highest point, the base of the temple halls stands approximately 90 meters above the river valley below—equivalent to a 30-story building or the height of the Statue of Liberty (this relative height refers to the original construction; later, due to river siltation, the relative height decreased to 60-70 meters).
But how could a temple weighing tens of tons be suspended onto the mountainside?
First, a set of “hooks” was required
On the western side of the valley, midway up Cuiping Peak, a natural recess existed. Workers suspended themselves from above, using tools to enlarge the recess and carve out a workable platform. On this platform, they chiseled massive stone holes—larger inside and smaller outside, several meters deep—where the “hooks” would be installed.
The “hooks” were crafted from hard-grained hemlock wood, soaked in tung oil for prolonged periods to resist decay and moisture. Most ingeniously, one end of each timber was pre-fitted with a wedge. When inserted into the stone holes, the wedge forced the timber outward, locking it precisely within the larger-inside, smaller-outside cavity—functioning much like modern expansion bolts. These timbers penetrated over two-thirds of their length into the mountain, using the rock platform as a fulcrum. Each could bear several tons of weight.
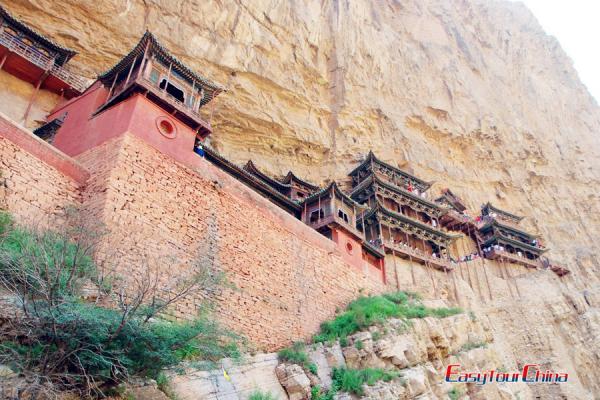
Next came framing
With these “hooks” in place, craftsmen resumed their suspended operations. Building materials were hauled up the cliff face and suspended from the “hooks.” Using these as horizontal beams, craftsmen erected vertical posts atop them, then laid beams and joists across these posts. Employing traditional Chinese mortise-and-tenon joinery, they assembled the structural framework into a unified whole.Finally, the halls and pavilions were constructed
With the framework in place, roofs, doors, windows, and railings were installed in sequence. Inside the Hanging Temple, to maximize interior space, craftsmen excavated caves into the mountainside, creating a wooden structure suspended high on the cliff face.
>> Explore Best Chinese Dynasties in ArchitectureUnique and Stunning Architectural Features
There's a local saying that describes the Hanging Temple, “The Hanging Temple, halfway up the sky, suspended by three horse tails in midair.”Built into a recessed mountainside, the temple avoids exposure to harsh winds, rain, and scorching sun. This protects the timber from weathering and decay caused by wind erosion, rain erosion, and sun exposure. It also shields the temple from falling rocks.
The Hanging Temple complex primarily relies on recessed cliff-face foundations for structural support. Its external corridors and cantilevered structures are anchored by cantilever beams embedded into the rock. These beams are further reinforced at their ends by vertical wooden struts, collectively forming the load-bearing framework.
The entire temple is supported by vertical and horizontal beams. The horizontal beams, called "iron shoulder poles" (there are 27 of them, the same as the "horsetails" mentioned above), are made from local hemlock wood, squared and driven deep into the rock. The placement of these vertical beams was meticulously calculated to ensure they support the entire Hanging Temple. Some of the wooden pillars bear weight, while others provide balance between the heights of the pavilions.A German architect once remarked, “The Hanging Temple masterfully combines mechanics, aesthetics, and religion.”
>> Recommended Shanxi Datong tours
Layout and Main Architecture
The main structure of Hanging Temple consists of two pavilions oriented north-south. The southern pavilion stands three stories tall, measuring approximately 8 meters in length and 4 meters in width. From bottom to top, it houses the Pure Yang Palace, the Three Officials Hall, and the Thunder Sound Hall.
The northern pavilion also rises three stories, spanning about 7 meters in length and 4 meters in width. Its lowest level is the Five Buddhas Hall, the middle level is the Guanyin Hall, and the uppermost level is the Three Teachings Hall.
Thus, a total of 40 halls and chambers in Hanging Monastery—including monastery quarters, meditation rooms, Buddhist halls, drum towers, and bell towers—are arranged in a staggered north-south pattern.

Buddhist Hall Courtyard
The Buddhist Hall Courtyard forms a concave-shaped enclosure comprising the Buddhist Hall, the Great Hero Hall, and structures like the bell and drum towers. The total elevation difference from the current ground level is 26.97 meters.Four Buddhas Hall
The Four Buddhas Hall enshrines the Four Directional Buddhas, all depicted as murals.Three Saints Hall
The hall enshrines Guanyin Bodhisattva riding a golden lion, Manjusri Bodhisattva riding a blue lion, and Samantabhadra Bodhisattva riding a six-tusked white elephant. They are flanked by ten disciples, with murals depicting the 72 trials overcome by Guanyin.Hall of Three Teachings
This hall exemplifies the “Three Teachings in Unity,” featuring the founders of Buddhism, Confucianism, and Taoism gathered together: Shakyamuni Buddha at the center, Confucius on the left, and Laozi on the right.
>> Further reading: Religion in China
Suspended Bridge
This bridge spans approximately 10 meters between the South and North Towers. A pavilion is built atop the bridge, housing a hall where Buddha statues are enshrined.Three-Bodies Buddha Hall
Located between the South and North Towers on the suspended bridge, it comprises the Nirmāṇakāya Hall, Sambhogakāya Hall, and Dharmakāya Hall. These represent the three manifestations of the Tathāgata Buddha: the Manifestation Body, the Reward Body, and the Dharma Body.
>> Recommended China Religious Tours
Precious Cultural Relics
The Hanging Temple features approximately 1,821.5 square meters of architectural oil-painted decorations and about 31 square meters of wall murals.
Sculptures include 63 painted wooden-framed clay statues, 16 statues of other materials (including 3 Ming Dynasty silk-clad statues), 14 stone and metal artifacts (9 steles, 4 stone tablets, 1 sutra stupa), 13 stone carvings, 2 plaques, and the 133-meter-long Northern Wei-era plank road along with the ruins and relics of the “Cloud Pavilion Rainbow Bridge.”
Except for the stone sculptures dating back to the Northern Wei period, most other relics are from the Ming and Qing dynasties.

How to Get to Hanging Temple
Travel Tips
- Datong food is primarily noodle-based, so don't miss some of China's most famous noodles, such as knife-cut noodles.
- The Hanging Temple is located in a temperate, semi-arid continental climate, with significant temperature swings between morning and evening. It is recommended that you add or remove clothing appropriately.
- Please wear non-slip, comfortable walking shoes to facilitate walking through the steep stairs and narrow passageways within the temple
- The observation deck at the entrance is a great spot for panoramic photos of the Hanging Temple.
